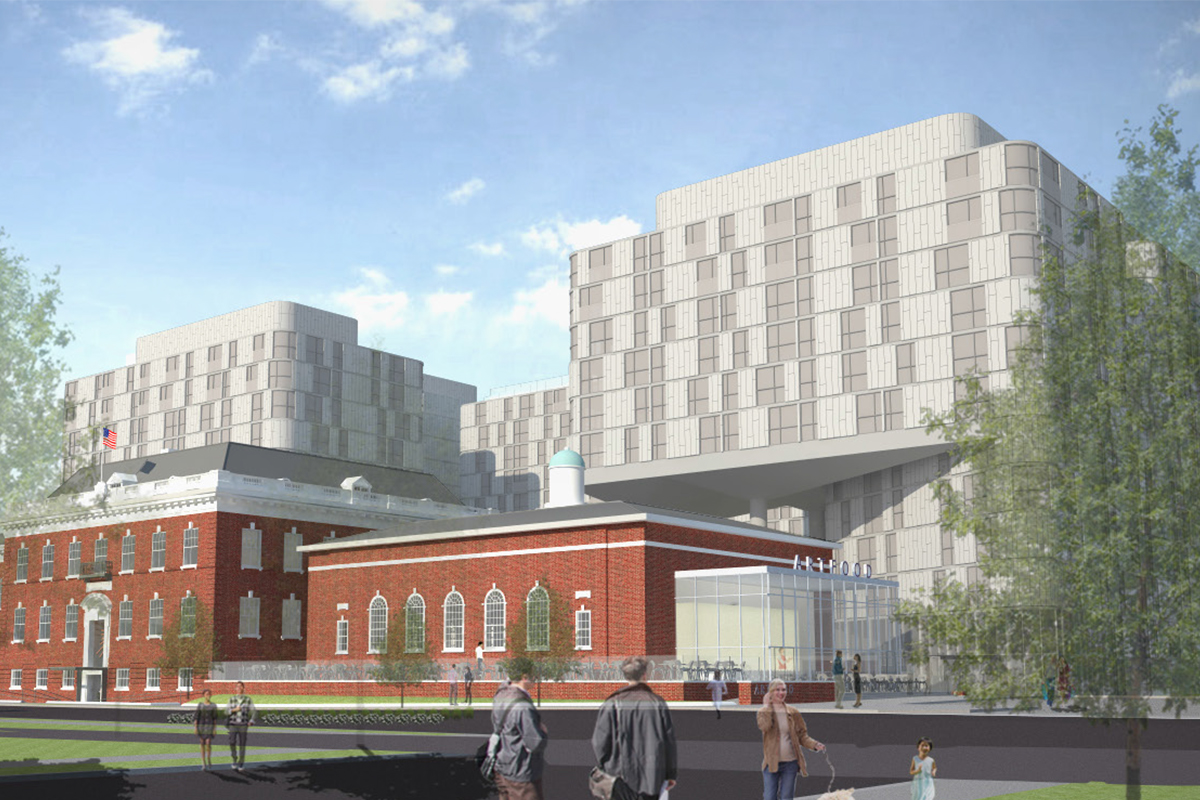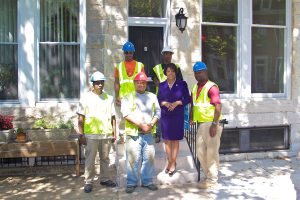A look at the latest plan for redevelopment of D.C.’s Randall School
June 18, 2013 | Washington Business Journal
Washington, DC (June 18, 2013) – The team behind the redevelopment of the Randall School site in Southwest D.C. has submitted its latest plan for the long-delayed mixed-use project.
Telesis Corp. and the Rubell Family Collection applied May 31 to amend a planned-unit development approved years ago by the D.C. Zoning Commission.
The new project, according to the submission, “will provide an exceptional new art museum for the Southwest neighborhood and the city at large, as well as new housing and affordable housing, in a building of outstanding design by the distinguished architectural firm of Bing Thom Architects.”
The Corcoran College of Art and Design, the main player in those earlier plans, sold its property to the Rubells (noted art collectors and hotel owners) for $6.5 million in 2010. The Corcoran project was crushed by the recession, after Corcoran’s partner, Monument Realty, lost its equity partner to bankruptcy.
The revised plan includes a 40,000-square-foot contemporary art museum, 550 dwelling units in an ultramodern 12-story residential building, 5,000 square feet of art-related cellar space, 16,000 square feet of retail and 200 below-grade parking spaces.


